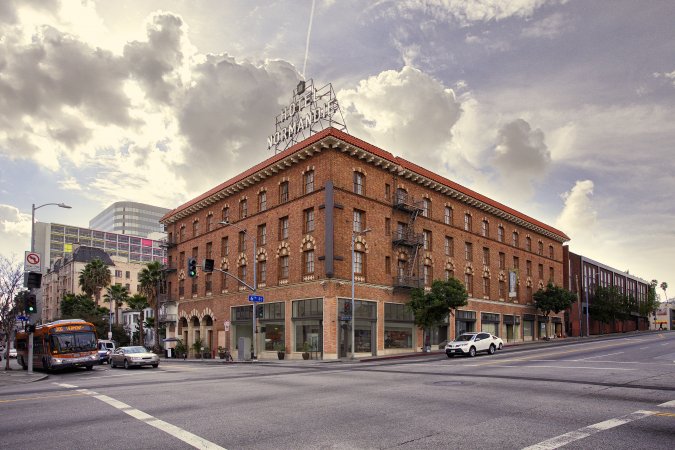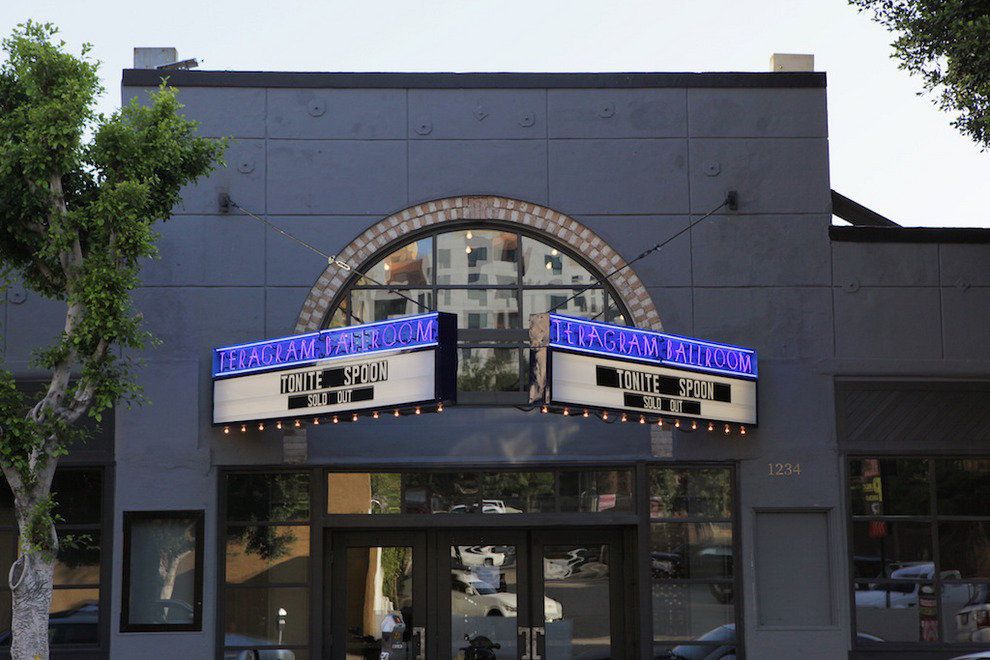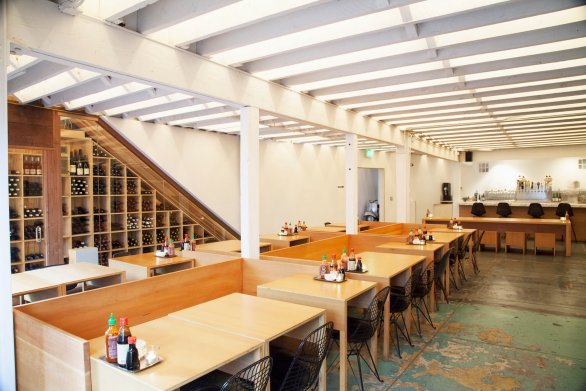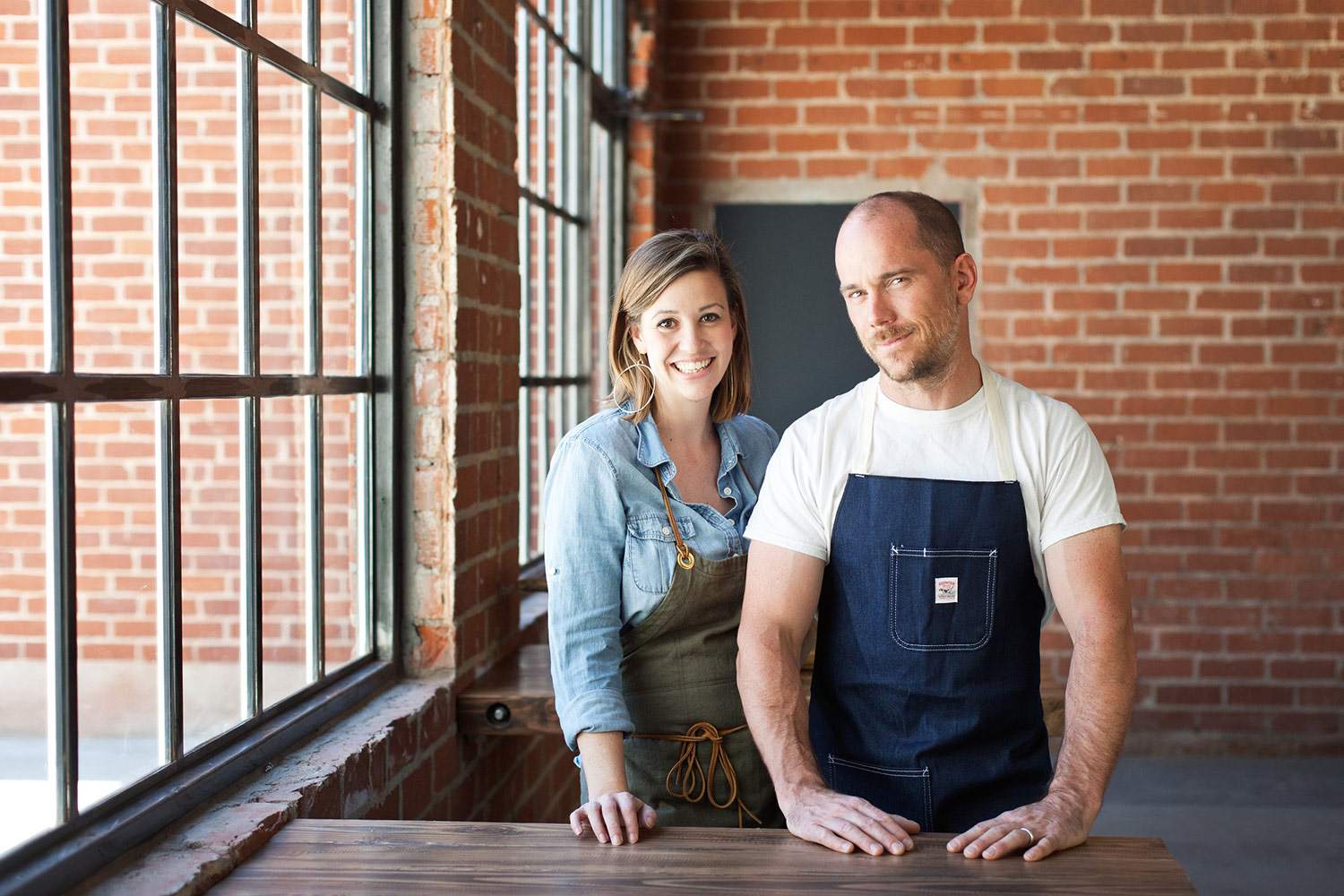May

May 18, 2018
Hotel Normandie’s Update
Hotel Normandie was built by famed Los Angeles architects Albert R. Walker and Percy A. Eisen in 1926, falling into a state of disrepair between its original incarnation and the 21st century. That is, until architect and preservationist Jingbo Lou gave the historic building a much needed update in 2010. FE signed on for the ambitious project, working for the next four years on the property’s various spaces.
We started with remodeling and updating the hotel service kitchen that supplies the entire building, including room service to hotel guests. The hardest component of this part of the project was orchestrating the limitation of occupants for the entire building. We had to negotiate a compromise with Building and Safety to allow the increase of the several uses now present, like having a separate service kitchen, two restaurants, and a bar all in the same building.
Next, we worked extensively to relocate and restore Cassell’s Hamburgers, a neighborhood staple since 1948. As an all-day eatery with a restaurant, bakery, coffee and bar, there were many uses to consider when moving the space. FE crafted the kitchen design and layout for the multi-purpose restaurant and secured ABC licensing, entitlements, and health permits for the space.
In addition to Cassell’s, Le Comptoir and The Normandie Club occupy Hotel Normandie’s grounds and also needed ABC licensing, entitlements, and health permits. On top of these services, for The Normandie Club speakeasy we assisted in bar equipment design.
All in all, working with Hotel Normandie as a historic landmark made the process of obtaining entitlements, ABC licensing, and health permits much more challenging. Although a long process, it was certainly a rewarding one. Hotel Normandie stands as a reminder of another era in Los Angeles, one that continues to serve visitors and locals alike. And even though we completed the hotel’s multiple spaces back in 2014, our relationship didn’t end — we continue to be the main health department consultant whenever trouble arises and remain friends with owner and architect Jingbo.
April

April 18, 2018
On the Ball with Teragram Ballroom
The theater the Teragram Ballroom inhabits has been active since 1913, but it wasn’t until recently that its use as an arts space was re-established. Under the direction of brother duo Brian and Michael Swier, the Teragram Ballroom saw a return to its theatrical roots and its conversion into a live entertainment space complete with an on-site bar and restaurant. The Swiers reached out to FE Design to coordinate alcohol licensing, health and building permits, and expediting services for the century-old building.
Since the building had most recently operated as a print shop, FE filed for a change of use permit to allow for the sale and dispensing of a full line of alcoholic beverages, live entertainment and patron dancing, a theater and restaurant, and alterations to the facade. As the space had once been a theater and the domed ceiling, original lobby area, and intact stage were still prominently featured in the building, the previously existing use was revitalized.
The most challenging aspect of the project was procuring community support for Teragram Ballroom as other nearby bars and establishments set a poor precedent for respecting neighboring locals. With an interest in appeasing community concerns, FE set out to construct substantive plans that would protect the neighborhood and assuage any complaints.
We highlighted the rehabilitated property’s positive influence on crime rates at community meetings and outreach efforts where we also detailed the lengths at which the Teragram team was willing to go to keep the space neighborhood-friendly. This included extensive plans for security guards and camera, queuing lines, patron access, and parking arrangements. An acoustical engineer was even hired to retrofit the property and ensure that noise and vibrations emanating from the venue would not adversely affect the surrounding properties.
We wrapped up the project with health and building permits, kitchen design for the on-site diner converted into a sit-down restaurant, and resolving an industrial waste violation. Through amassing widespread community support and re-establishing a historic venue, FE Design ensured that the Teragram Ballroom can continue its place as a leader in the Downtown area.
Photo courtesy of USA Today.
March

March 18, 2018
Blossoming kitchen design
Blossom’s location in Silver Lake may be known for its classic Vietnamese food, amazing wine program, and two-tiered dining, but the process of legalizing all of the above wasn’t exactly easy. FE signed onto the project to provide kitchen design and alcohol licensing for the restaurant’s second location.
In terms of kitchen design, FE took the layout provided by the architect and converted it into detailed kitchen schematics that fit into initial concept drawings for both the ground floor and the subterranean level. This entailed finding the necessary kitchen equipment and knowing how logistics, operations, and code compliance would work together cohesively in the space. Additionally, we ensured everything in the back of house was code compliant and up to department standards while also providing plans for the rest of the project.
The opening of this location of Blossom, however, proved to be more difficult than just kitchen design. The restaurant had to obtain a Conditional Use Permit to allow for the sale of beer and wine since the previous tenants had not sold alcohol. This process required collecting community support, attending public hearings regarding the change, and passing amendments through the Silver Lake City Council. We were proud to stand next to our client through the entirety of the process, serving as Blossom’s public representative and spokesperson as we convinced hesitant locals of the value of adding the restaurant to the neighborhood and the positive track record of its owner, Duc Pham.
Additional requirements for opening the restaurants including securing an additional 15 parking spots, facilitating an official Geological Report to allow subterranean dining, and passing a hardship claim that altered the compliance of the ADA restroom due to the disproportionate cost. Now, the restaurant is busy revitalizing the Sunset Junction area with its authentic Vietnamese food, astounding wine program, and underground speakeasy feel.
Photo courtesy of Blossom.
December

December 18, 2017
SAGE VEGAN BREWERY’S DEBUT
When Sage Vegan Bistro approached us about helping them expand into a brewery at their original Echo Park location, we knew it was a project we needed to be involved in. The innovative expansion planned to address a problem that many Los Angelenos didn’t even know existed — that most beers aren’t actually fit for a vegan diet, as many breweries use animal-derived additives and ingredients. More importantly, no vegan drinking establishments even existed in the L.A. area!
Situated in the heart of Echo Park, the original Sage Vegan Bistro location in the historic Jensen Recreation Center posed some inherent problems. Before starting the project, FE sorted through all of the logistics of installing a brewery in the 1924 building. We did our own investigative work, digging up information on the property by combing through dated city records and discovering old drawings from the city including details like where the shafts were built in the building.
Knowing all of the intricacies and structural regulations for the historic space, we helped decide the best team to bring on for the job. From there, FE coordinated all efforts on the project, arranging communication about venting and plumbing requirements amongst the engineers and the brewery’s management and essentially working as a middleman between the two. We ensured that the space followed Sage’s vision for its brewery while also upholding the historical integrity of the building and staying up to health, building, and alcohol codes and standards.
Now, Sage Vegan Bistro and Brewery marks the first proactively vegan drinking establishment in Los Angeles and the world’s first organic beer garden. Its space includes a full tasting room and bar in addition to the brewery, with six fermentation tanks in place as well as taps for their own vegan beers, pre-batched cocktails, wine, and kombucha. Our journey to opening this incredible space took almost two years, but seeing the finished product and its impact on the L.A. community was well worth the wait — now we have a new favorite vegan brewery to visit after work!
Photo courtesy of Farley Elliott.
November

November 18, 2017
HATS OFF TO THE HATFIELDS
I’ve been working with Karen and Quinn Hatfield since their first place, Hatfield’s, opened on Beverly in 2006. Since then, I’ve been fortunate enough to be their permit consultant for all of their restaurants — The Sycamore Kitchen, Odys + Penelope, and, opening soon, The Mighty. You could say we work well together. I really appreciate the level of trust and respect that we have for each other.
For their three newest restaurants, the couple approached me to ensure their intended spaces would be feasible. For both The Sycamore Kitchen and Odys + Penelope, the Hatfields came to me with just a napkin sketch — literally. With this rough idea, I brought the sketch to life, working on kitchen design, drawings, and logistics.
Karen and Quinn had a pretty good idea of the kitchen design that they wanted, but they needed me to craft the working drawings for construction. And that’s what I did. I provided the construction set of drawings and orchestrated the logistics of the back of house and kitchen. I worked with the couple all the way through the process, up until they passed their final inspection. And, of course, FE also did the alcohol permitting and licensing!
Most recently, we’ve helped the Hatfields with their newest space, The Mighty, which is set to open in Downtown L.A. shortly. Not only are we excited for Karen and Quinn, the FE team is looking forward to having a new restaurant to frequent just a couple of blocks away from our office!
Photo courtesy of Erin Jackson.
