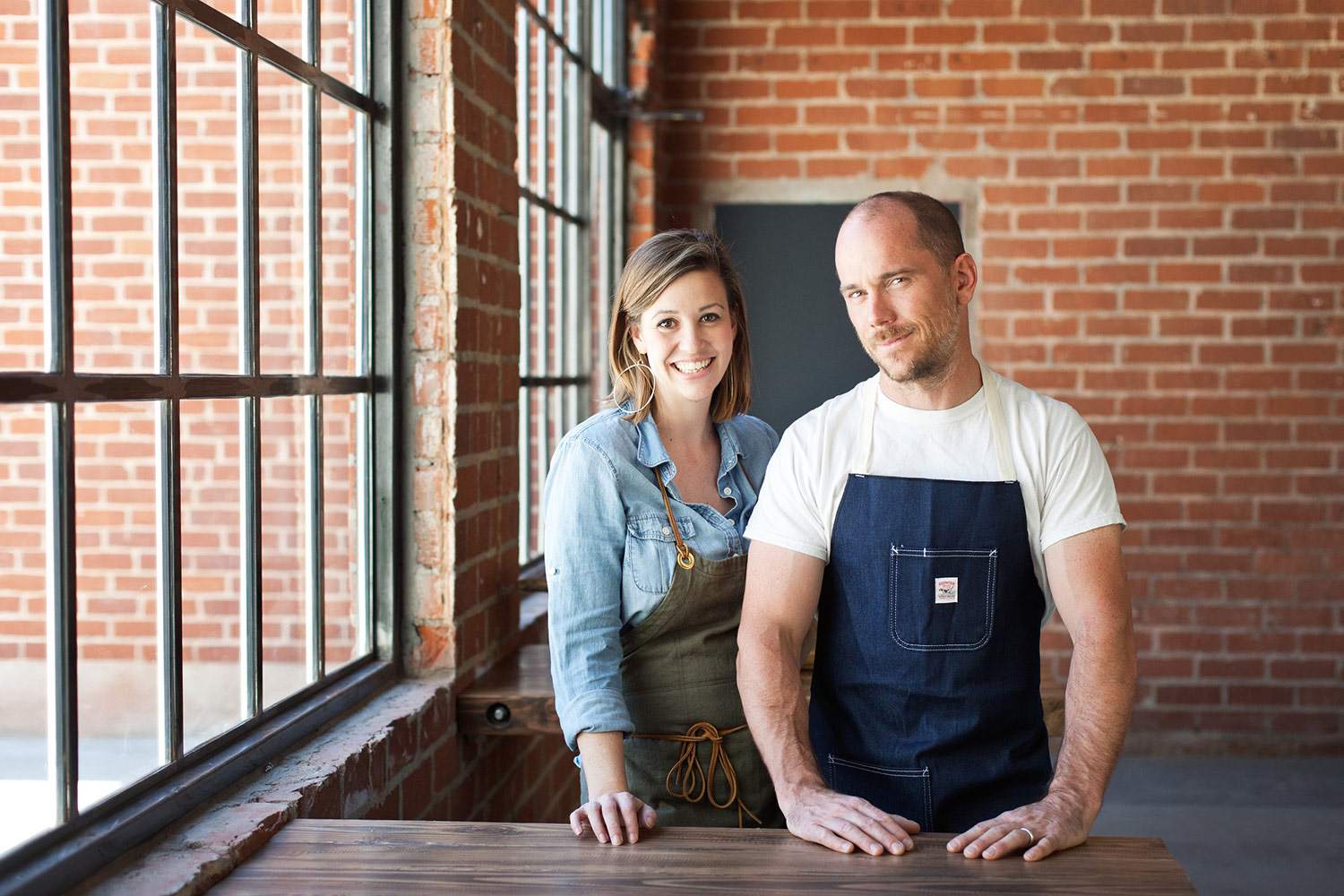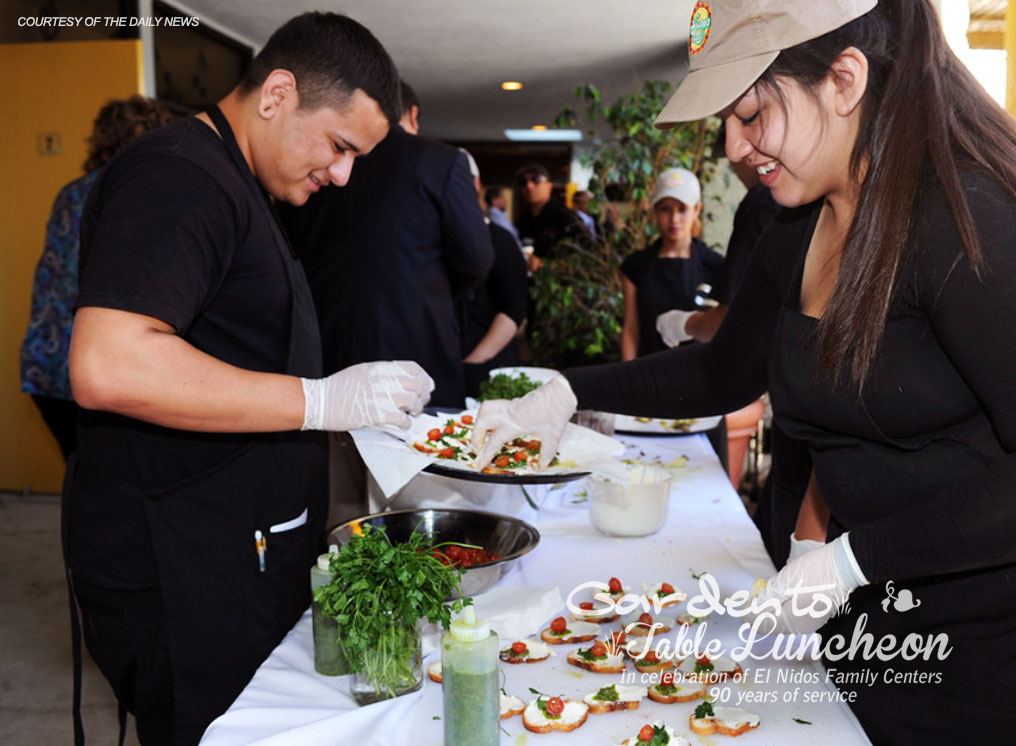December

December 18, 2017
SAGE VEGAN BREWERY’S DEBUT
When Sage Vegan Bistro approached us about helping them expand into a brewery at their original Echo Park location, we knew it was a project we needed to be involved in. The innovative expansion planned to address a problem that many Los Angelenos didn’t even know existed — that most beers aren’t actually fit for a vegan diet, as many breweries use animal-derived additives and ingredients. More importantly, no vegan drinking establishments even existed in the L.A. area!
Situated in the heart of Echo Park, the original Sage Vegan Bistro location in the historic Jensen Recreation Center posed some inherent problems. Before starting the project, FE sorted through all of the logistics of installing a brewery in the 1924 building. We did our own investigative work, digging up information on the property by combing through dated city records and discovering old drawings from the city including details like where the shafts were built in the building.
Knowing all of the intricacies and structural regulations for the historic space, we helped decide the best team to bring on for the job. From there, FE coordinated all efforts on the project, arranging communication about venting and plumbing requirements amongst the engineers and the brewery’s management and essentially working as a middleman between the two. We ensured that the space followed Sage’s vision for its brewery while also upholding the historical integrity of the building and staying up to health, building, and alcohol codes and standards.
Now, Sage Vegan Bistro and Brewery marks the first proactively vegan drinking establishment in Los Angeles and the world’s first organic beer garden. Its space includes a full tasting room and bar in addition to the brewery, with six fermentation tanks in place as well as taps for their own vegan beers, pre-batched cocktails, wine, and kombucha. Our journey to opening this incredible space took almost two years, but seeing the finished product and its impact on the L.A. community was well worth the wait — now we have a new favorite vegan brewery to visit after work!
Photo courtesy of Farley Elliott.
November

November 18, 2017
HATS OFF TO THE HATFIELDS
I’ve been working with Karen and Quinn Hatfield since their first place, Hatfield’s, opened on Beverly in 2006. Since then, I’ve been fortunate enough to be their permit consultant for all of their restaurants — The Sycamore Kitchen, Odys + Penelope, and, opening soon, The Mighty. You could say we work well together. I really appreciate the level of trust and respect that we have for each other.
For their three newest restaurants, the couple approached me to ensure their intended spaces would be feasible. For both The Sycamore Kitchen and Odys + Penelope, the Hatfields came to me with just a napkin sketch — literally. With this rough idea, I brought the sketch to life, working on kitchen design, drawings, and logistics.
Karen and Quinn had a pretty good idea of the kitchen design that they wanted, but they needed me to craft the working drawings for construction. And that’s what I did. I provided the construction set of drawings and orchestrated the logistics of the back of house and kitchen. I worked with the couple all the way through the process, up until they passed their final inspection. And, of course, FE also did the alcohol permitting and licensing!
Most recently, we’ve helped the Hatfields with their newest space, The Mighty, which is set to open in Downtown L.A. shortly. Not only are we excited for Karen and Quinn, the FE team is looking forward to having a new restaurant to frequent just a couple of blocks away from our office!
Photo courtesy of Erin Jackson.
October

October 18, 2017
Breaking Ground with El Nido
If you’re not familiar with all of the work that El Nido Family Centers does for the L.A. area, you should be. Since 1925, El Nido has served as one of the city’s most respected social service agencies and currently benefits more than 10,000 children, youth, and family members a year. The non-profit focuses on providing social services to disadvantaged communities throughout Los Angeles County in the hopes of empowering low-income communities to break the cycle of poverty, child abuse, violence, academic failure, and teen pregnancy through educational, youth development, health, and therapeutic services.
Recently, El Nido has been working to grow their Garden to Table Youth Development Program. The program ultimately aims to be a biodynamic garden and kitchen space that will serve as learning laboratories for disadvantaged children, youth, and families. The initiative wants to promote healthy lifestyles and environmental awareness while providing classes with job training skills in the culinary and managerial aspects of food service and small business enterprises that participants can take into the real world.
The garden side of the project has already begun to take root, but the kitchen requires a considerable more amount of equipment and capital. When El Nido’s Executive Director Liz Herrera contacted me for help with developing the program’s kitchen, I knew she had come to the right person. All of the incredible work that El Nido provides for L.A., coupled with all of our experience in kitchen design and permitting, made the decision to help El Nido’s newest program a no-brainer for FE!
We’ve already secured permits for their new culinary kitchen and have plans to begin building the project in early 2018. When work on the space commences, FE will continue offering its design and consulting services, providing kitchen design and layout and helping to navigate the tricky permit process. Until then, we’re in the course of collecting kitchen equipment donations for the program with the help of other food industry professional contributors.
With all of the work we do, it’s refreshing to be able to help out an organization that really needs it. We’re thrilled to be apart of cultivating El Nido’s Garden to Table Youth Program that we know will go on to benefit so many disadvantaged members of our L.A. community. And you never know — maybe one day a graduate of the program will end up working with us here at FE Design!
August

August 18, 2017
TINTORERA’S TERRACE
One of our biggest permitting challenges came to us through Tintorera, the newly-opened seafood-centered Mexican food restaurant in Silver Lake. When Mexico City restaurateur Walter Meyenberg approached us about helping him open his first restaurant in the U.S., we immediately started researching the property’s background.
The restaurant’s space looked perfect for what Walter envisioned — a small indoor property for the restaurant’s kitchen and speakeasy and a large adjacent outdoor patio that could seat the bulk of Tintorera’s diners. The main problem? The entirety of the outdoor patio had been illegally constructed by the property’s previous owners, meaning that Tintorera could not legally utilize the patio even though the restaurant previously operating at the address had.
Since the patio had never been legally permitted, FE worked tirelessly to ensure that the outdoor space could remain a dining area by navigating numerous tricky regulations. One of the main problems was that the patio only had one exit, but with the amount of people planned to be seated outside, the space would require two exits. FE was able to lower the necessary number of exits by utilizing planters to limit the size of the outdoor patio. Another problem came as the result of the patio butting up to a residential area, which adds further regulations to a property. The solution came as a 6 foot tall concrete wall to separate the residential area from the restaurant’s property.
Not only was FE able to legally secure the outdoor patio, we also expedited Tintorera’s plans for plan check, which only took two months from start to finish, about half as long as a restaurant normally waits. We ensured everything was up to code at the property, including the electrical, plumbing, and mechanical work, which had all been done illegally by the previous tenant. We obtained the necessary health and building permits as well as the alcohol licensing for the outdoor patio and indoor speakeasy.
The process didn’t end there. We continued to help advising on Tintorera during construction due to the inexperienced contractor’s work. At multiple points FE gave recommendations on how to salvage construction that violated codes and regulations, going so far as modifying unapproved finishes that had been installed and advising on the required finishes needed to pass inspections. When we noticed handicapped areas, such as the restrooms and entrances, had been wrongly constructed, we were quick to suggest fixes. All in all, this difficult situation demonstrated FE’s expertise in the permitting arena and our efforts poured into every project.
Now, the restaurant’s selling point is its spacious outdoor patio, which is lined by lush greenery and hanging lights. We’re happy to have been able to legally secure the outdoor patio as well as the interior of the restaurant so that Chef Maycoll Calderon can focus on the amazing food and drink menu that Tintorera has to offer.
Photo courtesy of Wonho Frank Lee.
November

November 2, 2015
Conversations from Above
Recently, on a flight from Rome to New York I met a woman whom I will call Kathleen. Our conversation began awkwardly as she noticed my concern while she swallowed a handful of pills with her Baileys and cream. She laughed and reassured me that what she had was not contagious, but PTSD. Kathleen was in the US Army, and had recently left active duty. Now she was here, sharing her stories and pretzels with me.
It’s a 10 hour flight; the conversation we shared that evening went deep and made its mark. We discussed our struggles growing up, our life paths, and her feelings about military life. At one point, she asked, “when did you realize that hospitality consulting was what you wanted to do with your life?” The question took the wind right outta me.
I tossed it around for a minute when the answer hit me like 30 pounds of spongy injera–it was that Ethiopian restaurant in Culver City, from the way-back!
Early in my career (over 10 years ago), I met an Ethiopian husband and wife team through a restaurant contractor I knew. The couple had met each other while working in a popular deli, fell in love and got married, and had been saving up for 15 years with the dream of opening their own Ethiopian restaurant.
The owners (who had already been paying rent on the commercial property) hired me to draft up a floor plan and kitchen design. Their broker had assured them that the space had previously been used as a restaurant and therefore permits would not be a problem–FYI this is the kind of textbook scenario that, unfortunately, I still must warn clients about today.
And so it goes, we immediately filed plans with the Health Department and Building and Safety Department for review. However, any prior permits for the space were vague and didn’t carry enough weight to consider the space for restaurant use. The location would be subject to all current zoning provisions such as requiring additional parking the property did not have.
As bleak as things looked for my clients, I refused to backdown. And this was the moment when I knew that I was doing something I believed in. I realized that I had the talent and drive necessary for navigating the complicated bureaucratic jungles of codes and permits, so to truly help people actualize their dreams and open doors.
In the end, all panned out well for the owners who enjoyed a long running, thriving business. Their success and the continued successes of all our clients serve as constant reminders that I am on the right path.
It’s pretty great what a 10 hour flight, a nice stranger, and a little Baileys can stir up.
